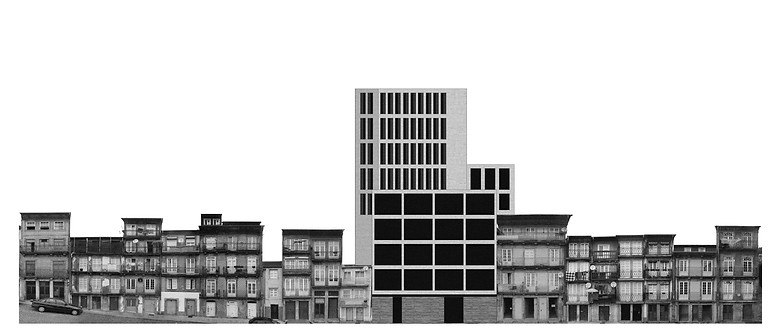THE WINDOW ON THE RIVER
Politecnico di Milano
Design Lab II
2014 | 2015
Filling The Void
An Hotel in Miragaia
Oporto, Portugal

The laboratory consisted in the design of a hotel in the city of Porto, Portugal. The site is located on one side of Douro river, in a vacant spot of a sequence of terraced buildings where a previous construction was demolished. The area is marked out by its tight dimensions and different height levels: the main issue was to create an architecture that included different functions in a narrow area.
The different themes of completion of the void in the linear facade, the following of the natural terracing of the city and the relationship with the view of the river are expressed through a design marked out by separate volumes, each of them with a specific function (lobby, hotel rooms, restaurant, auditorium).
The main point of the project is the constant relationship with the river and the city beyond, stressed by the facade volume and the tower: the first one works as a terrace and is linked with the suites rooms, while the tower allows the view on the city from every room, due to its height.
In between the different volumes a little square is created, that function both as a central spot for reaching the separate volumes and as a gather point for the visitors and users of the hotel.








